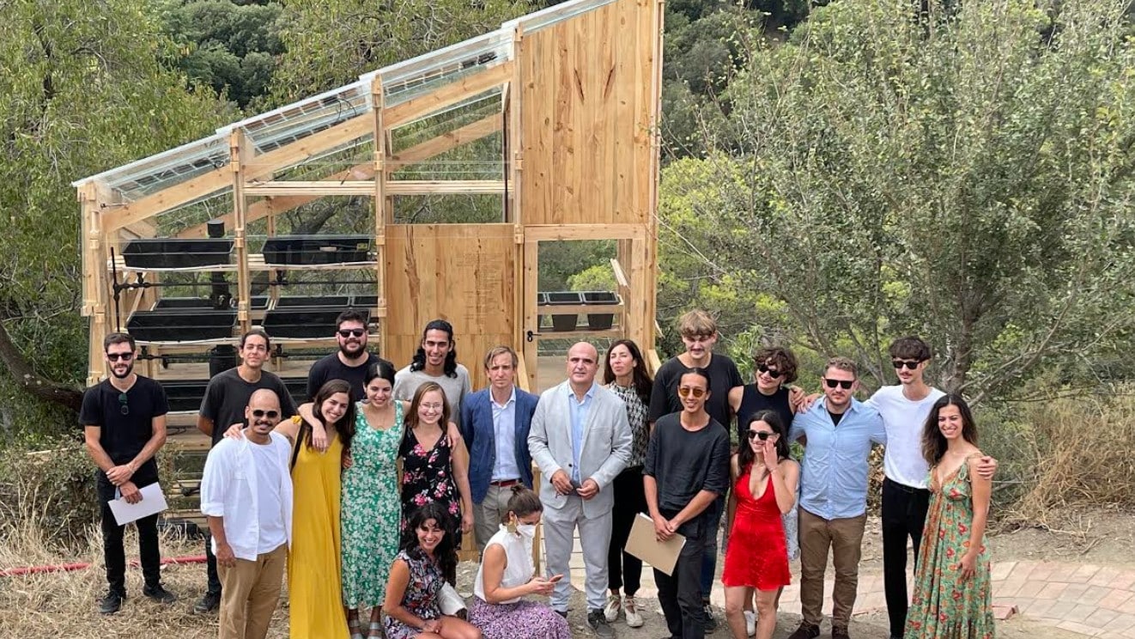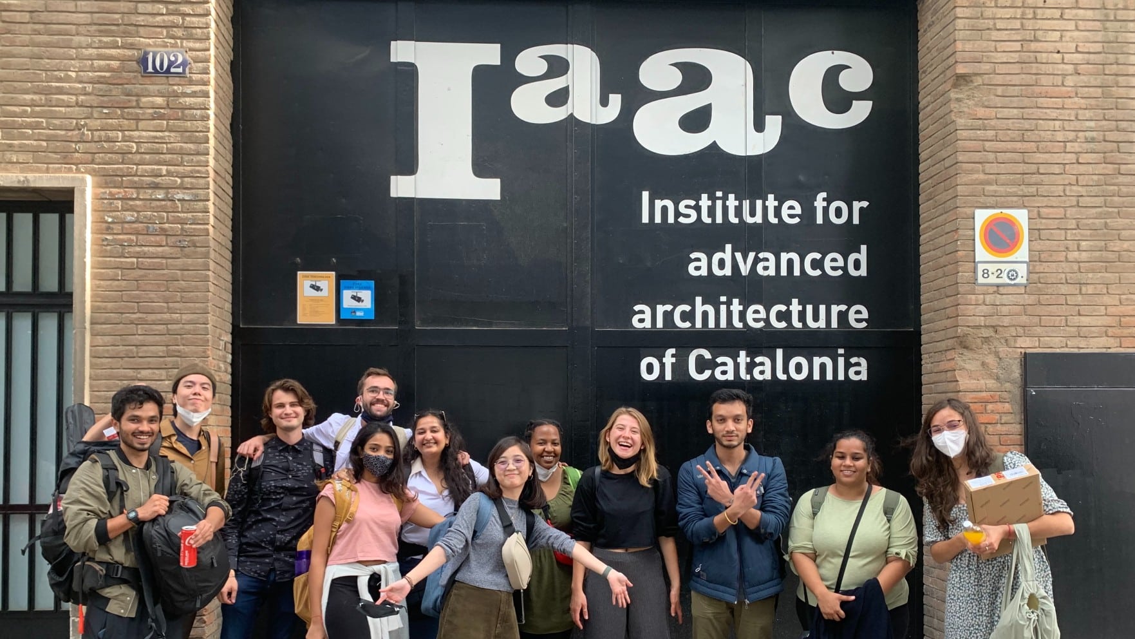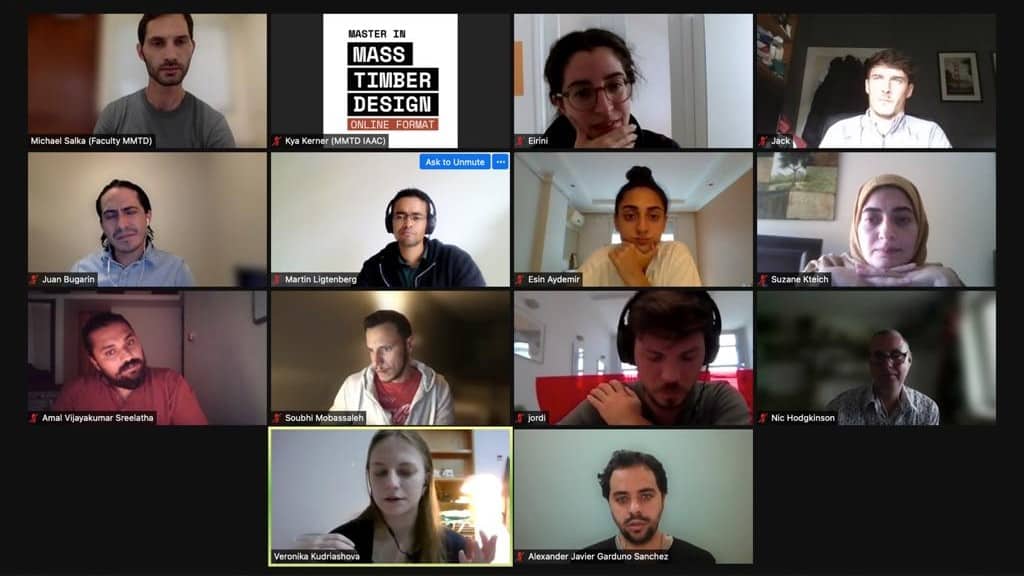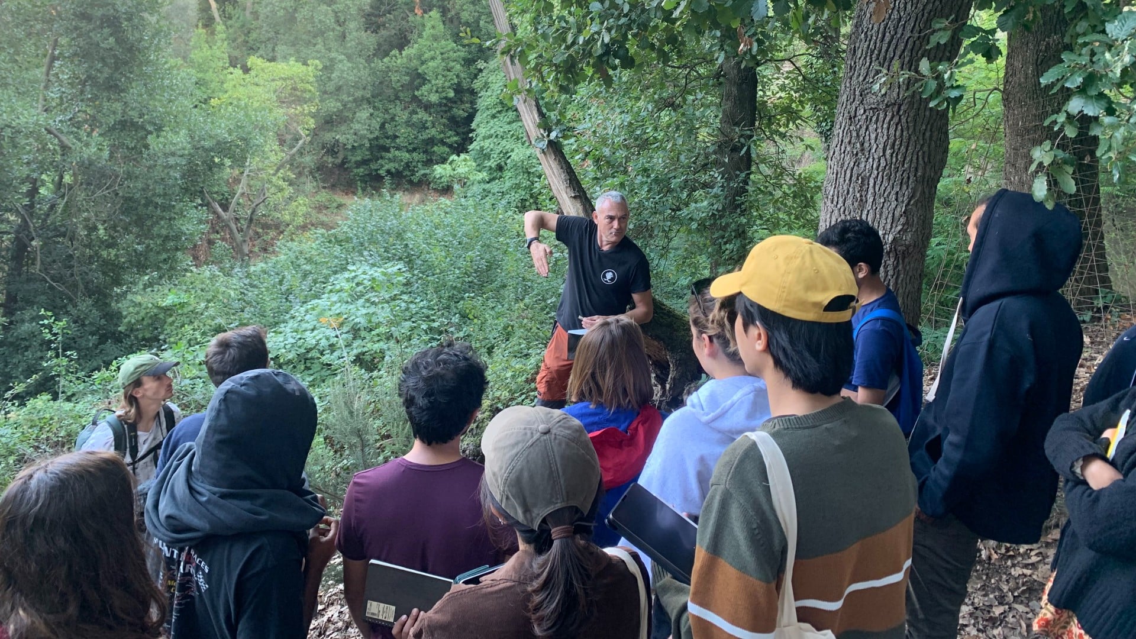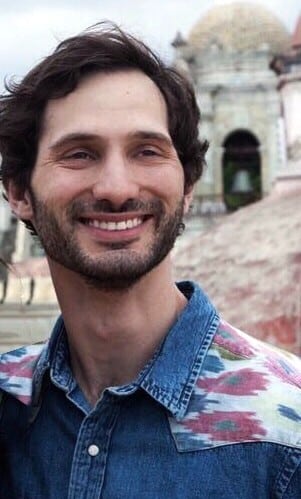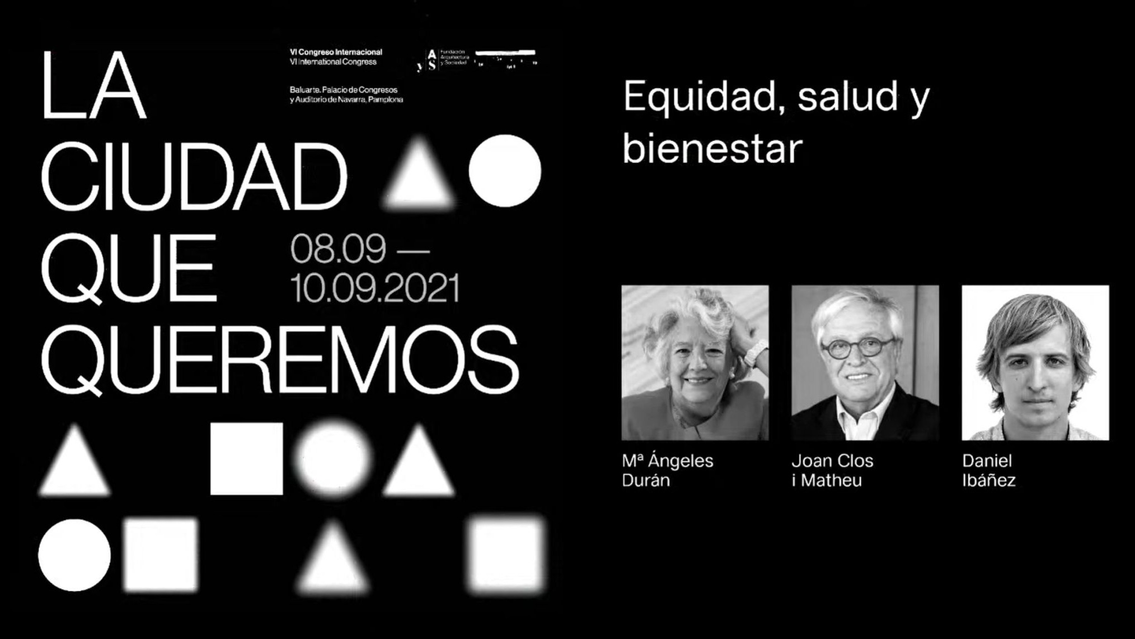Valldaura News – Fall 2021
This September, the 2022 Masters in Advanced Ecological Buildings and Biocities completed their final thesis project, the Solar Greenhouse. This full-scale prototype aids in the intensive agricultural efforts taking place at Valldaura Labs. The Solar Greenhouse is constructed from Aleppo Pine (Pinus halepensis) that was milled, dried, processed and pressed into laminated wooden elements on site at Valldaura. Almost all these components were CNC-milled to ensure a precise and digitally coordinated construction process. The glass roof, carefully arranged in a ‘heliomorphic’ diamond shape, allows for full solar capture both by the plants inside and the semi-transparent solar panels integrated within the glass. The Solar Greenhouse also features a fully functional nutrient delivery system consisting of storage tanks, nutrient inflows, tubing to feed the plants directly and a matrix of LED strip lights to facilitate longer growth cycles installed with help from Luz Negra. The ground floor is used for germinating the seedlings that will be planted in the gardens, while the upper level will generate a sizable harvest using advanced hydroponic techniques. All planting beds use a sawdust substrate, a waste product generated from the wood processing tools in the Green Fab Lab at Valldaura put to imaginative reuse.
As modern day living requires the reinterpretation of our collective societal needs, food production and its processing have become a main focus for self-sufficiency. For years, Valldaura Labs has been involved in revitalizing the agricultural potential of the historic mountain valley it is located within, combining tacit knowledge of water management and farming with advanced tools and agrology techniques. The Solar Greenhouse represents the next bold step towards transforming the lessons of this local condition into a more ecologically focused agricultural solution for the wider urban context. This prototype will inform the next generation of urban food production located on the roofs and terraces of the city, combining efficient cultivation with solar generation using renewable materials. With the completion of this project, the 2020-2021 MAEBB Class held their graduation ceremony on Friday, September 3rd with a sense of immense accomplishment, standing meters away from their new green machine.
After spending two weeks in the intensive IAAC pre-course at the main campus in Poblenou, this year’s MAEBB students loaded their belongings into a bus and headed up the mountain to their new home/workshop. They have spent their first few weeks orienting themselves to the facilities, familiarizing themselves with the tools in the Green Fab Lab, carpentry workshop, gardens and agrolab. MAEBB 2022 is made up of 18 architects, designers and engineers from all over the world: Mexico, Norway, Kenya, Spain, India, Belgium, Nigeria, Puerto Rico, and Germany.
Students have stayed busy so far this academic year, participating in immersive workshops on forestry and advanced computation, preparing and planting the winter crop rotation in the gardens, and prototyping with the laser cutters and 3D printers in the Fab Lab. Their first studio project, a multi-use urban installation made of wood materials harvested from the Collserola forest, will be installed in Barcelona at the Escola Entença in early December.
In parallel to MAEBB, the inaugural year of the online Master in Mass Timber Design program began three weeks ago. With 17 students situated all over the globe, the online program has opened the door to share knowledge with the next generation of timber experts from the comfort of their own offices and homes.
MMTD classes this module focus on single housing prototypes and case studies, looking at the potential of mass timber in construction at a small scale.
Elena Orte and Guillermo Sevillano of SUMA are asking students in their Structural Seedlings studio to think about structure as an integral part of a building, while simultaneously being governed by physics and entangled in the logics of ecology, forming a whole organism. They are encouraging students to gain agency over the structural and engineering components of the built environment. They express that it is the task of our time to redesign our relationship to the built environment by understanding the need to be holistic in our understanding of the entire design and construction process, from material sourcing to manufacturing to building life cycles.
Students have been asked to pick their own site and constraints, some of which have a personal connection to the context where they are working and living. These constraints include climate, site conditions, and topography, which will be in dialogue with their chosen housing typology. The students started off with two possible structural prototypes, and in the last week have narrowed down to focus on one option which they will carry forward through the semester with a series of exercises and models, along with a short written retroactive manifesto, sowing the seeds for future projects which take structural questions under architectural consideration.
The 2021-22 MAEBB program kicked off three weeks ago, and while the 18 new students are still settling into their new home/campus workshop at Valldaura Labs, they have already begun diving deep into the lessons of the forest. The biological, mechanical and metabolic patterns that occur and can be observed within the Collserola forest are some of the primary source material for the designs and prototypes the students will create during the year.
Gerard Passola has been a core member of the MAEBB faculty for the past 4 years of the program, providing an immersive and in depth lecture series introducing the students to the life cycles of the forest, biomechanical properties of tree growth, natural indicators of stress or disease, and how to properly identify which trees are to be selected for harvest. His background as a renowned tree biologist and forestry health expert allows him to identify signs and signals the trees and plants give that are imperceptible to the untrained eye. All the knowledge gained during Gerard’s forestry workshop will be put to use during the first week of November, when the students will participate in cutting, transporting, storing and cataloging 100 pine trees from the forest that surrounds Valldaura Labs. These pines will be sliced and dried in December, and become the primary material for the full scale prototype the students will design and construct as their final thesis project next summer. Each tree is geolocated, labeled and tabulated, allowing the students to trace each piece of material throughout the process.
In addition to learning from the traditional and tacit knowledge of timber harvesters and forest biologists, the MAEBB students will also create detailed 3D scans of the forest using photogrammetry. This past week, Oriol Arroyo, Maria Espina and Salvador Calgua from Barcelona based tech company Noumena provided the students with an in-depth workshop on computer vision, and how to create and analyze 3D scans done with cameras or mobile phones. Students will create high resolution models of the trees they harvest, and apply advanced analysis techniques to better estimate their material supply.
In September of 2021, Michael Salka will begin doctoral studies focused on the application of GIS to locally appropriate, nature-based solutions (NBS) for development and regionally attuned, circular value-chains at the University of Cambridge’s Department of Architecture as a Gates Cambridge Scholar. Michael was a core member of the inaugural year of the MAEBB course in 2018, and went on to become an essential part of the leadership serving as technical coordinator and external projects coordinator. While technical coordinator, Michael pioneered the traceability research line that is now a fundamental component to the annual harvest. His studies as a doctoral candidate will expand upon this work, creating networks of data that will inform the intelligent urban design of the future. Michael remains involved with the research and academic activities of Valldaura Labs.
Michael Salka Biography Via Cambridge Website:
My hands were rarely clean; as a child in the remote southwest of Colorado, I grew up shaping and being shaped by nature. A youth spent making a place for myself in that vast wilderness by building humble forts of pine, mud and snow endowed me with a reverence for the fundamental interconnectedness of ecology. Eventually, my awe found purpose in a career devoted to addressing the unprecedented challenges of a globalized, majority-urban, and climatically unstable world using the equally unprecedented potential of big data and digital technologies. Undergraduate management of teams of Engineers Without Borders in Rwanda, professional experience contributing to the USA’s largest net-zero energy neighborhood, and extended working travel throughout Europe guided me to enroll in the Institute for Advanced Architecture of Catalonia’s premier Master in Advanced Ecological Buildings & Biocities. This uniquely immersive program is hosted at Valldaura Labs, a progressively holistic research and fabrication facility just 10km from Barcelona’s center yet surrounded by forest. Upon graduation in 2019, I assumed a leadership role at Valldaura, where I pursued the investigations of regionally attuned, circular value-chains and nature-based solutions for development. I’ll further my PhD studies through the application of geographic information systems. I’m humbled to have been offered this privileged opportunity by the Gates Cambridge Trust and the University of Cambridge as well as to be counted among such an accomplished cohort, and extend my profound gratitude to all who have empowered my achievements to date.
Dr. Daniel Ibañez, director of the Master in Mass Timber Design and co-director of the Master in Advanced Architectural Building and Biocities, participated in the VI International Congress of the Fundación Arquitectura y Sociedad, directed by Jose María Ezquiaga entitled #TheCityWeWant. The congress took place at the Baluarte Conference Center and Auditorium in Pamplona last September.
The congress gathered multiple disciplines and distinguished speakers including Pritzker Prize recipient Anne Lacaton, Nobel Prize recipient Mohan Munasinghe, professor Philipp Rode from the LSE, ex-minister Carlos Solchaga, former mayor of Barcelona, and UN-Habitat executive director Joan Clos, Fabienne Hoelzel, Dietmar Eberle, Rafael Fernández Valverde, Francesc Muñoz, María Ángeles Duran, Dr. Feniosky Pena-Mora or 300.000Km/s among others.
The congress discussed, from a multidisciplinary angle, central topics for cities and the multitude of urbanization processes such as environmental equity and resiliency, sustainable development, or urban mobility and health. Daniel’s contribution discussed the importance of urban metabolism and how cities can generate symbiotic ecological relationships with the territory. His talk used mass, as a critical material flow, to exemplify these positive connections from forests to buildings.

