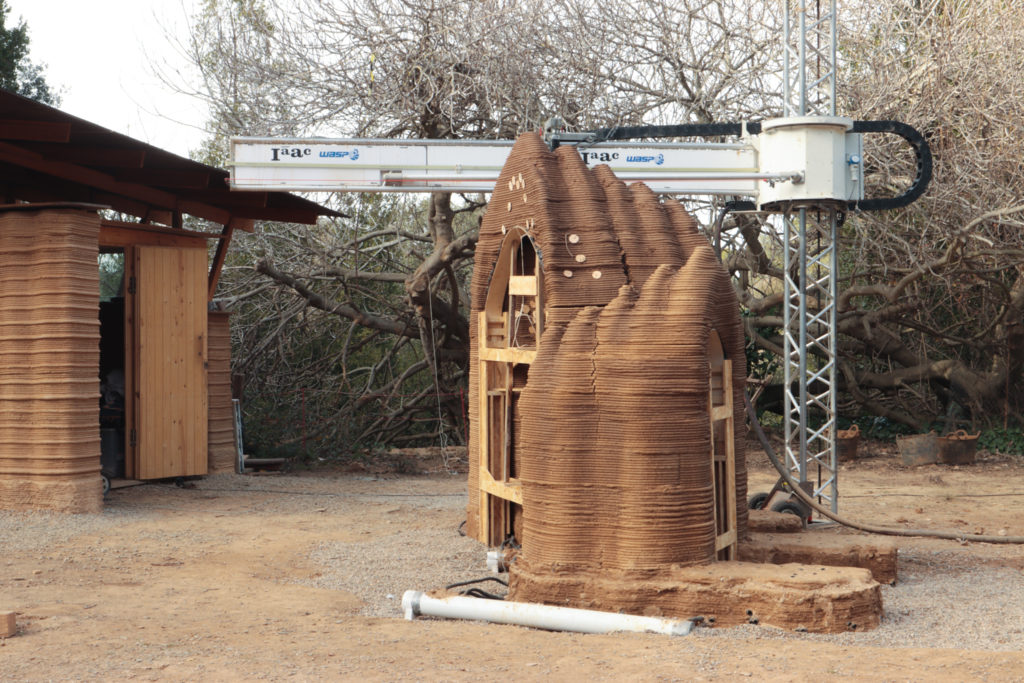The IAAC’s Postgraduate in 3D Printing Architecture (3DPA) recently concluded its 7th edition, which focused on sustainable architecture through additive manufacturing of earth structures. The programme, which culminated in the construction of the prototype VOLTA, explored this year the concept of the “Fifth Facade”.
Following the construction of TOVA, the IAAC’s first 3D Printed building using earth and a WASP Crane, which successfully certified the potentials of 3D printing with sustainable materials in response to the current climate challenges and housing emergencies, 3DPA further explored novel construction techniques enabling a 3d printed structure to span between walls and achieve slabs and a roof, or “the Fifth Facade”.






